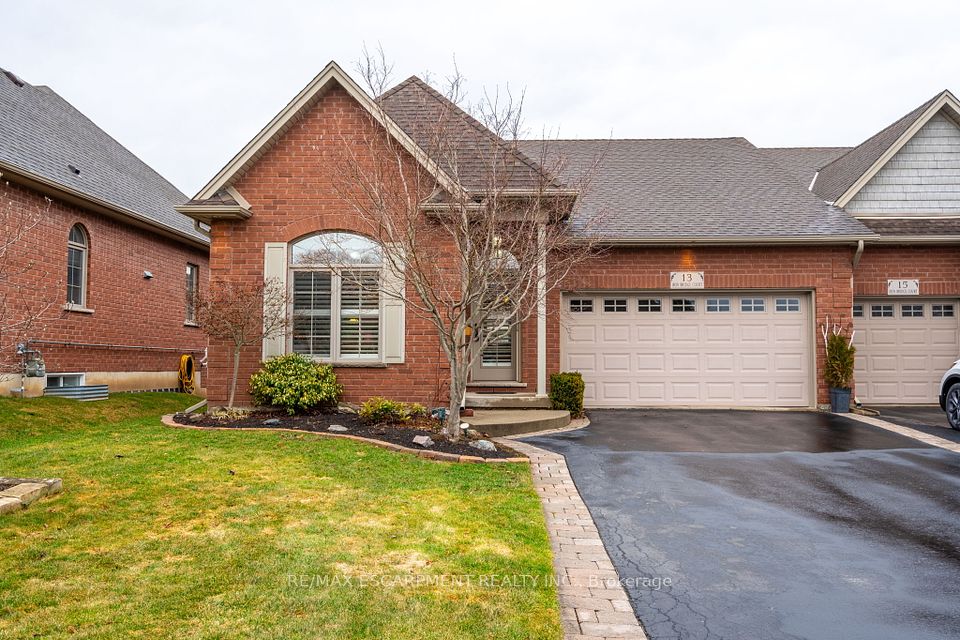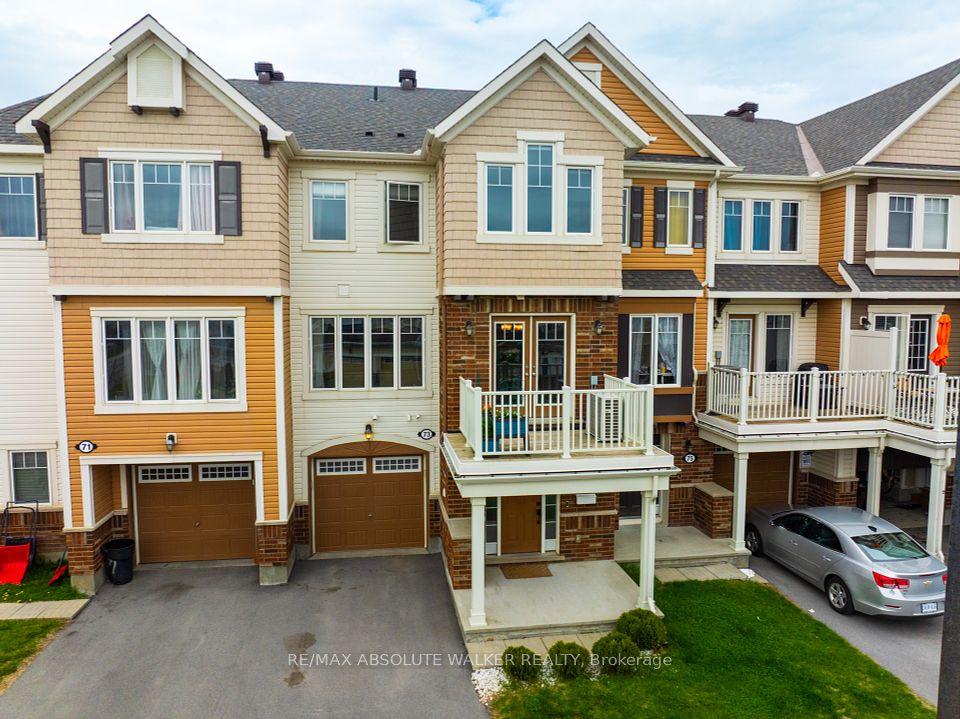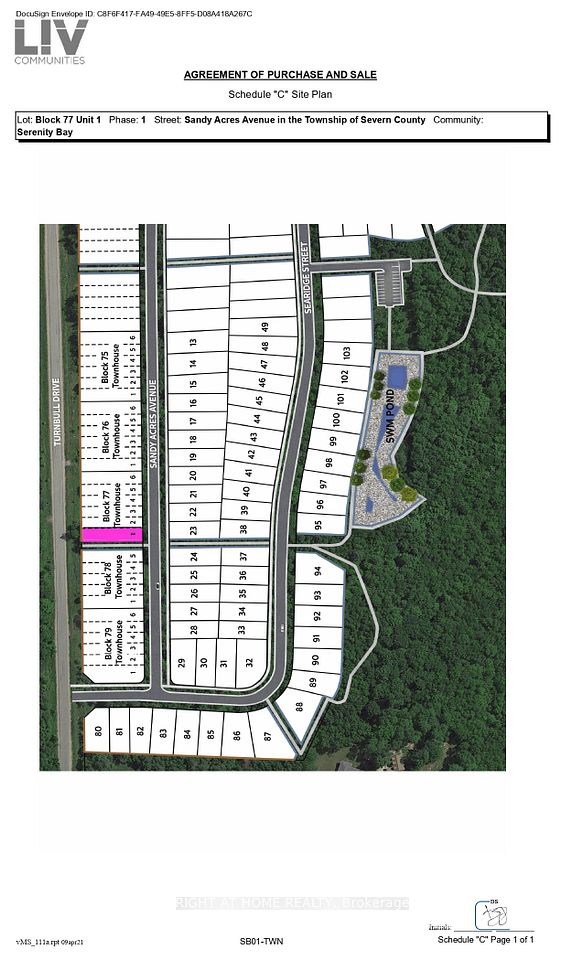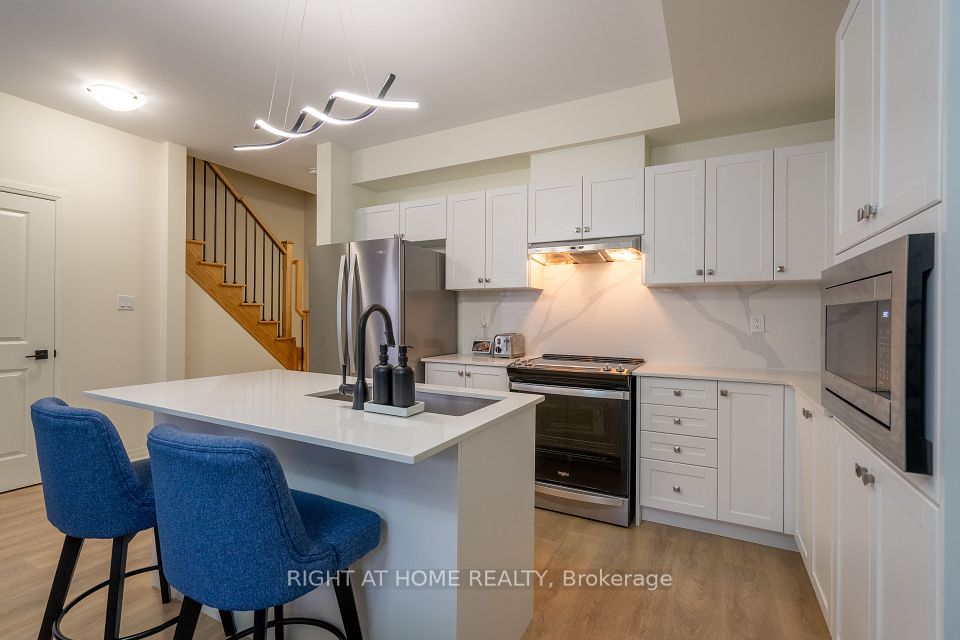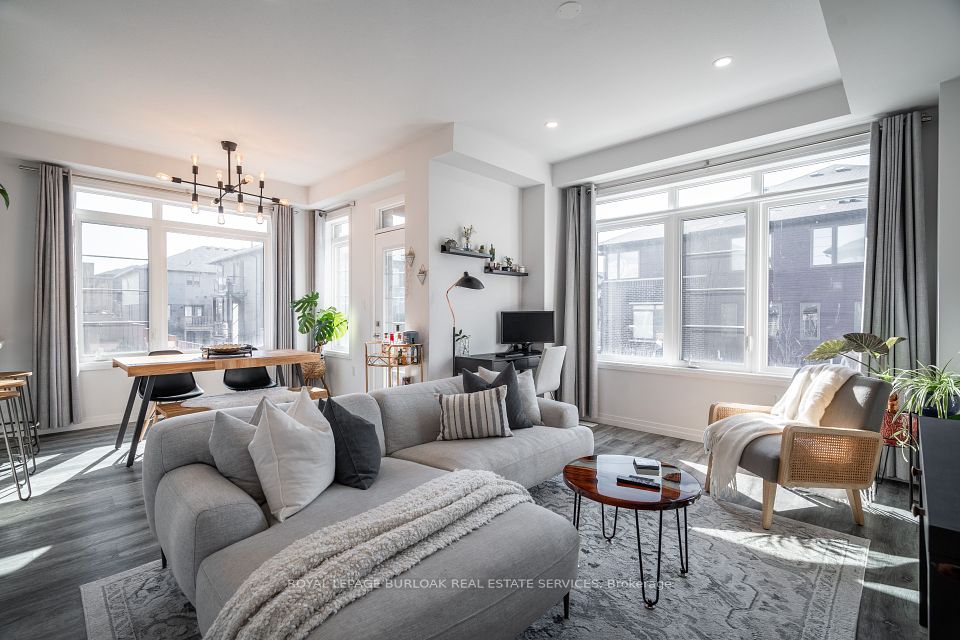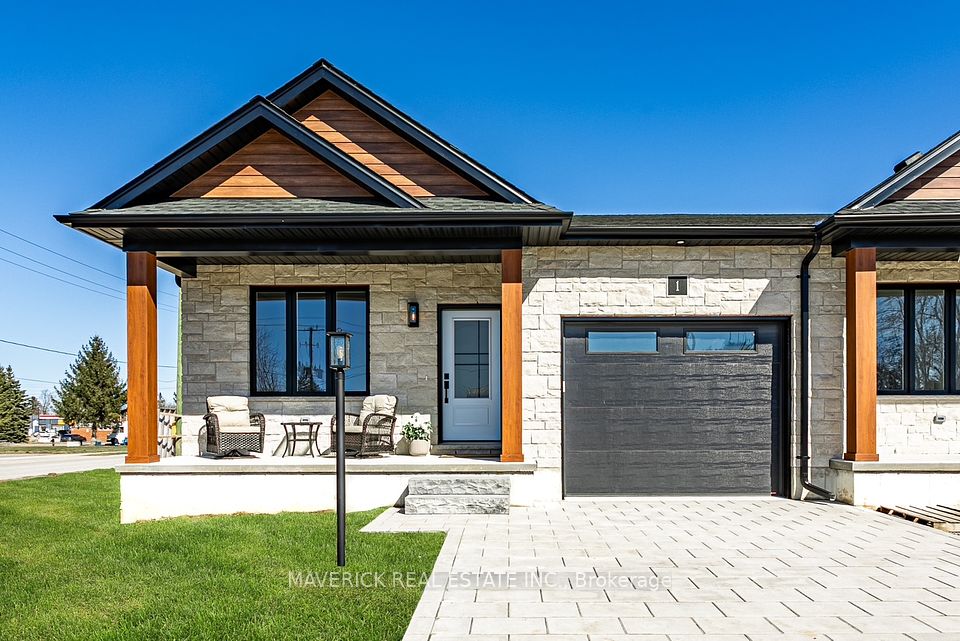$849,000
6274 Forest Ridge Drive, Niagara Falls, ON L2J 4K2
Property Description
Property type
Att/Row/Townhouse
Lot size
N/A
Style
Bungaloft
Approx. Area
2000-2500 Sqft
Room Information
| Room Type | Dimension (length x width) | Features | Level |
|---|---|---|---|
| Kitchen | 3.7 x 2.52 m | Ceramic Floor | Main |
| Breakfast | 3.23 x 3.11 m | Ceramic Floor | Main |
| Dining Room | 4.08 x 3.27 m | Hardwood Floor | Main |
| Living Room | 4.08 x 3.76 m | Hardwood Floor, Gas Fireplace | Main |
About 6274 Forest Ridge Drive
Luxury freehold end unit townhome bungalow with loft and walkout basement in the award winning Neighbourhoods of St. Davids Subdivision. Open concept with vaulted living/dining room ceiling and hardwood floors and gas fireplace. Two Primary Bedrooms, one on the main floor and one off the loft with a large walk-in closet. Large loft can be used as a family room, office, many possibilities. Finished walkout basement was renovated in 2017, having wet bar, large family room, Large office / spare room, 3pc. bathroom and storage. Private back yard, including an upper deck with pergola 19"10" X 10"2", covered lower patio 19'6" x 9'8" including hot tub pad and electric and court yard. New roof, gutters and downspouts in October 2016, new furnace and air conditioner in June 2019. All window coverings included. The Location is ideal. Only minutes away from Schools. Shopping; Dining; Niagara Airport; Shaw Festival Theatre; 50+ Golf Courses; Cycling and Hiking Trails; The Niagara Escarpment; Cinemas; Plazas; The Largest Outlet Mall in Ontario; 3 Canada/U.S. Border crossings; World Class Wineries and Vineyards; Ontario Tender Fruit Farms; Easy Access to Q.E.W. highway. and so much more.
Home Overview
Last updated
Apr 30
Virtual tour
None
Basement information
Finished
Building size
--
Status
In-Active
Property sub type
Att/Row/Townhouse
Maintenance fee
$N/A
Year built
2024
Additional Details
Price Comparison
Location

Angela Yang
Sales Representative, ANCHOR NEW HOMES INC.
MORTGAGE INFO
ESTIMATED PAYMENT
Some information about this property - Forest Ridge Drive

Book a Showing
Tour this home with Angela
I agree to receive marketing and customer service calls and text messages from Condomonk. Consent is not a condition of purchase. Msg/data rates may apply. Msg frequency varies. Reply STOP to unsubscribe. Privacy Policy & Terms of Service.






